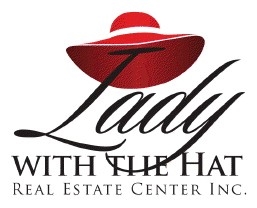Welcome home to 16755 Birdham Dr., Hamilton, VA. This stunning home features 5 bedrooms, 4.5 baths, and 8,222 finished square feet, all situated on 3.28 private acres with no HOA. From the moment you step into this custom-built home, you will be captivated by the extensive elevated level of upgrades included in this home, from the foyer to the magnificent rotunda with its curved staircase and wrought iron spindles. The spacious main level seamlessly flows to the upper and lower levels, starting with the large kitchen island with bar featuring granite countertops, 42â cabinets with under-cabinet lighting and backsplash, stainless steel appliances, double wall ovens, and more. The soaring 2-story family room boasts a tray ceiling, fireplace, and remote-controlled window coverings. The home is adorned with perfected wood trim around the arched entryways, a beautiful mural-painted sunroom, accented niche wall inserts for your treasured displays, a formal living room with a fireplace, a formal dining room, an office, a butlerâs pantry with a sink and beverage refrigerator, a walk-in pantry with additional wall cabinet pantry, and a dual staircase connecting the main level to the upper and lower levels. Additional features include extensive wide crown molding throughout, wainscoting, cherry hardwood floors, recessed lighting, ceiling fans, a laundry room with cabinets and folding area, dual front entrances from the front porch and mudroom, a fully furnished home theatre room that conveys with the property, a mural-painted playroom, a spacious 3-car garage, and a large outdoor kitchen and patio perfect for entertaining. The main level includes an open foyer with cherry hardwood floors throughout this level, formal living room with fireplace, formal dining room, butlerâs pantry, kitchen with island and bar, eat-in kitchen with access to the large outdoor patio and kitchen, walk-in pantry, additional cabinet pantry, family room, office, sunroom, and mudroom. The upper level features a large foyer with cherry hardwood floors, a spacious primary bedroom with tray ceilings, a 3-sided gas fireplace, a coffee and beverage station, a walk-in closet, and a large ensuite with dual vanities, a soaking tub, a tiled shower, and a water closet. There are three additional bedrooms on this level, including a jack-and-jill bathroom for two bedrooms and a third bedroom with its own full bathroom. The lower level includes dual staircases, a fully finished home theatre room complete with media equipment and theatre seating, a beverage room for relaxation, a custom mural-painted âTree of Lifeâ playroom, a recreation room with a partial kitchen and walkout access to the backyard, a fifth bedroom, and a full bathroom. The outdoor living space features an expansive flagstone patio, a custom outdoor kitchen with grill and âGreen Egg grill and smoker,â a private backyard with a tree-lined background, and a private fenced tennis/basketball court. The home includes a propane gas home generator, a new asphalt driveway, and Xfinity high-speed internet. This home is conveniently located within walking distance of the W&OD walk/bike path, nearby shopping, restaurants, attractions, a commuter lot, and offers an easy commute to Northern Virginia, Maryland, and Washington, D.C. It is approximately 20 miles from Dulles International Airport.
VALO2075224
Single Family, Single Family-Detached, Colonial, 2 Story
5
LOUDOUN
4 Full/1 Half
2006
<1--
-->
3.28
Acres
Softener Own, Hot Water Heater, Sump Pump, LP Gas
Mason
Public Sewer
Loading...
The scores below measure the walkability of the address, access to public transit of the area and the convenience of using a bike on a scale of 1-100
Walk Score
Transit Score
Bike Score
